Search
Sign in
Find a treatment
The publication 'What Works Where?' - published by English Partnerships in March 2006 - presented a methodology for appraising the aptness of car parking treatments in different locations, categorising treatments broadly under three headings: On-plot, On-street and Off-plot, each with sub-types, such as multi-storey or in-line with pavement.
Sketches and brief descriptions of common parking treatments follow. Some treatments work well in most locations, but be alert to the limits of others. The traffic lights indicate how well a treatment will fit within the urban design of a central, urban or suburban location.
Defining Location
Development density is a reasonable indicator of how you should approach your parking treatment. Draft planning guidance for housing proposes indicative density ranges for three locations considered in this parking guide
Proceed with caution
Car parking standards rarely follow density downward because urban and suburban locations include a higher proportion of houses which in turn bring higher levels of car ownership. Many of the treatments featured here work in urban and suburban locations with density of 35 to 75 homes to the hectare, where houses make up more of the dwelling mix than flats. Such locations call for a mix of car parking treatments to meet appropriate levels of provision, including or supplemented with unallocated on street spaces, ideally controlled with permits or similar.
Traffic light symbols indicate the aptness of each treatment in a given location. For example, the podium car park (no.4) gets a red light in suburban locations, not least on cost considerations. By contrast, the housing square (no.12) gets a green light for each location because it can be scaled up according to whether it is in a village, town or city to accommodate more spaces. An amber light indicates that a design will work, provided you “proceed with caution”. Traffic lights are not definitive. For example, the use of right angled on street parking (no.9) with two-storey houses will exaggerate the wider street needed to accommodate it: right angled parking will usually work, but only if building heights are scaled up to compensate. As always, there are other considerations which are explored in the case studies.
Why traffic lights?
A number of car parking treatments suit only one location - central or urban or suburban. We can be unequivocal about whether they are apt or not, so they get a red or green light.
But there are an equal number of treatments that can be made to work in locations where they are not usually the first choice, provided care is taken. The manual urges care with these treatments in these locations. An amber signal means, of course, proceed with caution.
Red rarely suitable in that location.
Amber can be made to work in that location provided care is taken to design out risks.
Green …is appropriate in that location at all times
1. Off plot: multi-storey
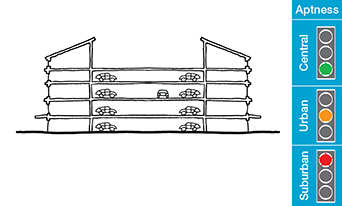
1. Off plot: multi-storey

Single or multiple entry point. Covered parking in marked bays, arranged over levels connected with ramps. Access generally controlled from residents' cars. No direct access to homes. Should be wrapped in buildings to maintain active streets.
Schemes featuring this treatment
2. Off plot: underground
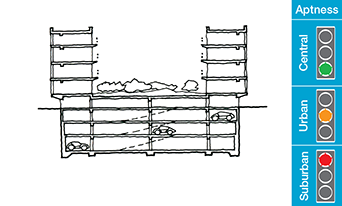
2. Off plot: underground

Single or multiple entry point. Covered parking in marked bays, full storey height or more below street. Access generally controlled from residents' cars. No direct access to homes.
Schemes featuring this treatment
3. Off plot: undercroft
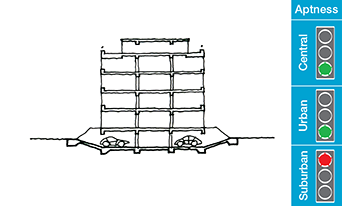
3. Off plot: undercroft

Open sided parking b ays at street level or half level down for natural ventilation, best secured with grill or other bar to access from street. Accommodation over. No direct access to homes.
Schemes featuring this treatment
4. Off plot: podium
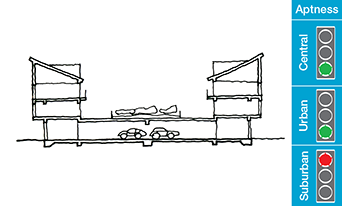
4. Off plot: podium

Distinction from underground/undercroft by the addition of private or shared outdoor space above parking. Naturally ventilated. Should be closed to street or it echoes open ground floor structures. No direct access to homes.
Schemes featuring this treatment
5. Off plot: mechanical
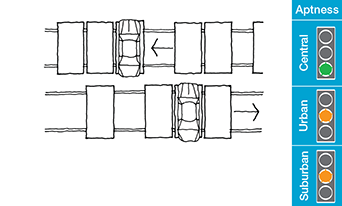
5. Off plot: mechanical

Sliding, stacking or rotating system on one or more levels. Best when controlled by residents. No direct access to homes.
We do not have any schemes featuring this treatment. Why not upload one?
6. Off plot: front court
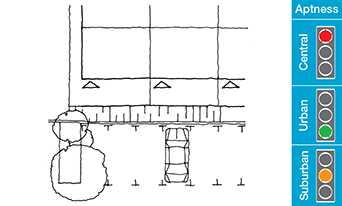
6. Off plot: front court

Moarked or unmarked bays overlooked by fronts of homes partly enclosed by building/walls and within depth of pavement.
Schemes featuring this treatment
7. Off plot: rear court
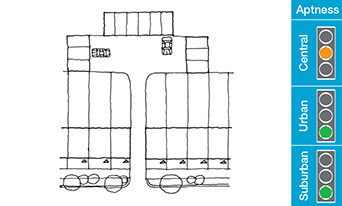
7. Off plot: rear court

Grouped (often terraced) garages or hardstandings (marked or unmarked) around shared court, accessed between and located to rear. Court should serve no more than six homes.
Schemes featuring this treatment
8. On street: central reservation
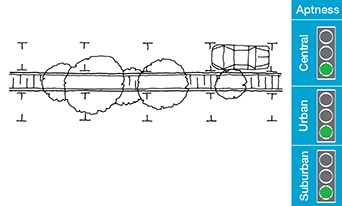
8. On street: central reservation

Kerbside parking arranged both sides of strip dividing traffic flows with marked bays for parking in same direction as the traffic flow. Landscaping a benefit.
Schemes featuring this treatment
9. On street: right angled
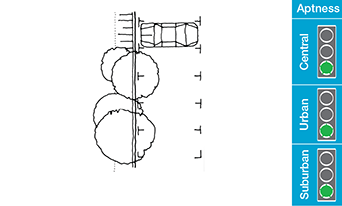
9. On street: right angled

Kerbside parking at right angles to axis of pavement, generally in marked bays. Increase in building heights needed to compensate for wider street. Needs landscaping.
Schemes featuring this treatment
- Cherry Orchard Mews, Canterbury
- Elmington Village
- Iroko Housing Cooperative
- Little Shilling
- Miller Close, Wingham
- Oaks Hamlet, West Malling
- Palladian Circus, Greenhithe
- Queen Elizabeth Square, Gorbals, Glasgow
- St. Bartholomew's Hospital (The Old Laundry), Swanley
- Thames Way, Gravesend
- Trinity Village, Bromley
10. On street: angled to pavement
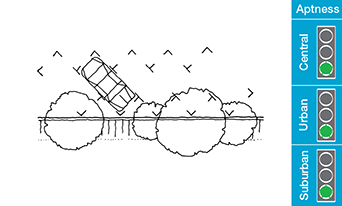
10. On street: angled to pavement

Kerbside parking at less than right angle to axis of pavement, generally in marked bays. Needs landscaping.
Schemes featuring this treatment
11. On street: in line with pavement
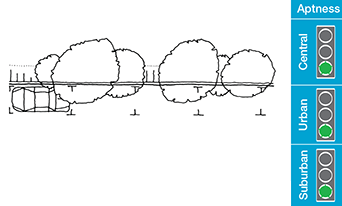
11. On street: in line with pavement

Kerbside parking parallel to the axis of the pavement, bays may be either marked or unmarked. Landscaping a benefit.
Schemes featuring this treatment
12. On street: housing square
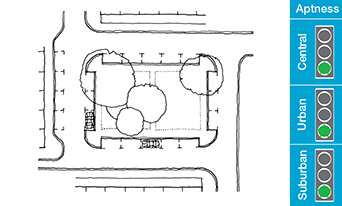
12. On street: housing square

In line kerbside parking arranged around sides of landscaped central space, further parallel parking to other side of surrounding streets.
Schemes featuring this treatment
13. On plot: mews court
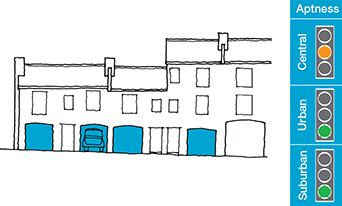
13. On plot: mews court

Terraced or grouped on plot garages in yard serving homes above. Found within perimeter blocks. Differs from the off plot flats-over-garages of a mews street where frontages usually face each across a lane equal in width to building height.
Schemes featuring this treatment
14. On plot: chauffeur unit
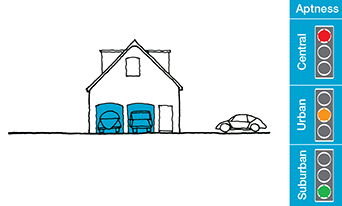
14. On plot: chauffeur unit

House with detached garage with accommodation above to encourage flexible living, such as workshops. urban design use is as a gateway or focal point, or as sentry to a rear court.
Schemes featuring this treatment
15. On plot: integral garage
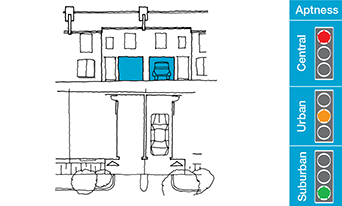
15. On plot: integral garage

Garage within footprint of house gives direct access to home, accommodation continues above or around. Risk of inactive street so best used with double-fronted bay windows for surveillance. Garage doors best placed close up to highway.
Schemes featuring this treatment
16. On plot: attached garage
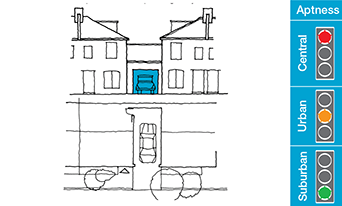
16. On plot: attached garage

Garage is located to side of house giving direct access to home, often with "bonus" rooms over. May be paired with neighbour. Garage best placed close up to highway.
Schemes featuring this treatment
17. On plot: cut out or drive through
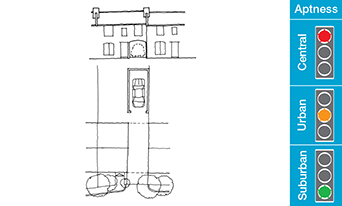
17. On plot: cut out or drive through

Arch formed at street level allowing driveable access under first floor accommodation to hardstanding garage at rear of plot. Cut out may be shared with neighbour if hardstandings or garages paired.
Schemes featuring this treatment
18. On plot: rear court
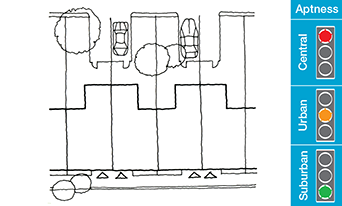
18. On plot: rear court

Single or larger area of hardstanding accessed from and located at rear of property. Differs from 7 in having direct access to home.
Schemes featuring this treatment
19. On plot: car port
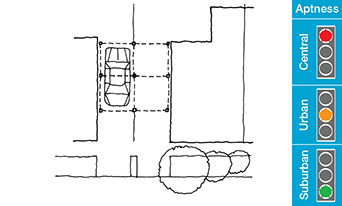
19. On plot: car port

Open sided frame structure, generally located to side of house, may be paired with neighbour. Ports sometimes incorporate outdoor private amenity above, such as a sun terrace.
Schemes featuring this treatment
20. On plot: hardstanding
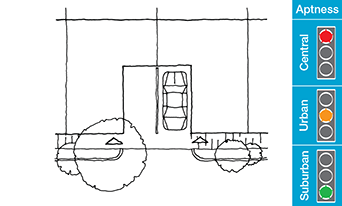
20. On plot: hardstanding

Uncovered parking area adjacent to side or front of house, may be paved or finished in material allowing grass to penetrate.
Schemes featuring this treatment
21. On plot: detached garage
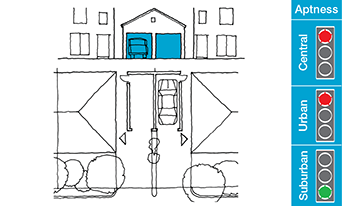
21. On plot: detached garage

Garage is located to side of house giving indirect access to home. May be paired with neighbour.
Schemes featuring this treatment
22. On plot: detached garage to front
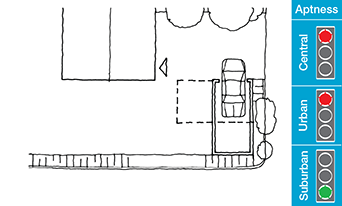
22. On plot: detached garage to front

Separate garage or pair of garages at front of plot, may be parallel or at right angles to house.
We do not have any schemes featuring this treatment. Why not upload one?